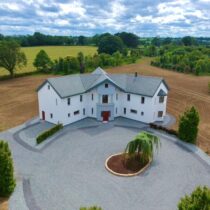118 Monksfield, Bealnamulla, Athlone, Co. Roscommon
MARK NESTOR PROPERTY SERVICES present to you this refreshing property…
€195,000
Sold
€550,000
Mark Nestor Property Services Ltd are proud to present to the market this large luxurious zero carbon family home on the outskirts of the highly sought-after village of Mount Temple.
Rarely does a house of this caliber come to the market. Built in 2010, the property lays out over 4,000 sq. ft and lies on a 6-acre site accessed via its own private lane.
Spacious, bright, and ultra modern, this 5 bed family home boasts many features as standard including an exceptionally large open plan bespoke circular kitchen with granite worktops and modern appliances, a large sitting room with feature fireplace and fish tank inserted into the wall. This large open plan 180 degree room also includes a dining area with surround windows peaking out to the wrap around private gardens€Â¦
Complementing this area is a large separate walk in pantry, spacious Laundry / wet room and a utility. And completing the ground floor is a beautiful bedroom with adjoining bathroom€Â¦
Upon entering the property you are greeted with a feature spiral shaped concrete stairway leading to the first floor. On this level is an exceptionally large feature living area with apex vaulted ceiling and wrap around views over the landscape. There are also symmetrical balconies – one either side of the living space..
Completing the first floor are 4 large bedrooms, master ensuite and family bathroom.
This property has featured in publications such as passive house Ireland and has commended this € Impressive Insulation-wrapped concrete home€Â!
The article praises the articulate nature of the build and the attention to detail and specifications that went into the house. Particular acclaim was given to the astronomical level of insulation and design element that completed this airtight dwelling notwithstanding the eco benefit of a private wind turbine and solar panels.
Features
€Â¢ Unprecedented highly insulated house: block build form with external wrap of 300mm of insulation.
€Â¢ Passive build: concrete spine internally that soaks up south facing sun and releases heat evenly throughout the house naturally per day
€Â¢ Complete wrap around south facing windows, feature double height in open plan areas to catch the maximum amount of south facing light
€Â¢ Raft foundation on high compressive strength polystyrene
€Â¢ Completely airtight
€Â¢ Mechanical Heat Recovery Ventilation
€Â¢ Wet room area in laundry /utility to extract naturally excess water
€Â¢ Excess use of internal windows naturally beams sunlight throughout the house to all rooms
€Â¢ Feature built in wall fishtank
€Â¢ Shading elements and roof overhangs to eradicate internal overheating
€Â¢ Private 6kw wind turbine
€Â¢ Irish Construction Federation (ICF) approved/guided/sponsored project
€Â¢ Initial project to raise the house from initial BER A3 to Passive/ Zero Carbon
€Â¢ Biomass Stove in living area with smart vent to transfer air to 1st floor living area
€Â¢ Expert cold bridging techniques
€Â¢ Triple glazed super €” insulated wood window system Energate 1042: Passive
€Â¢ Solar Thermal panels
€Â¢ Rainwater harvesting system
Accommodation includes:
Hallway
large entrance hall with curved stairway
Laundry Room
4.1m * 2.84m
Raised units , wet room area, laundry style clothes rack, laundry shoot
Kitchen
6.21m * 6.25m
Exquisite handmade curved kitchen with granite worktop, suspended ceiling with led lighting, pantry area and all integrated appliances, feature south facing wall of glass protruding light into this area.
Playroom
Playroom off kitchen. Open plan to tie in with kitchen and break out area.
Sitting room / break out area
4.4m * 3.3m * 3.7m
Situated in an open plan layout off kitchen, feature stove and an abundance of light through large feature south facing double height windows. Fish tank built into wall dividing this area and hallway.
Bedroom 1
5.2m * 3.1m
Ground floor with direct access to ground floor toilet
Landing
Feature landing off curved stairway leads to upstairs living area
Living room
7.15m * 6.21m
Expansive double height ceiling void complemented with double height large south facing window. Access to adjacent balcony.
Master Bedroom with ensuite
Large open plan double bedroom with walk in wardrobe and luxurious ensuite.
Bedroom 3
3.5m * 3m
Solid wood floor
Bedroom 4
3.18m * 3.03m
Bedroom 5
Bathroom
Exceptional property westmeath, passive house midlands, A1 Energy rated house westmeath, Highly spec’d house westmeath, midlands ireland incredible detailed property, passive house, luxurious family home, secluded setting, central location, unusual unique home, sitting on c. 6 acres of land, nice house, midlands ireland, westmeath, athlone, moate, mount temple, lough ree, river shannon, eco friendly, wind turbine, solar panels, rain water harvesting system.
For more information see Daft: https://www.daft.ie/westmeath/houses-for-sale/moate/fairfield-moate-westmeath-2619761/
MARK NESTOR PROPERTY SERVICES present to you this refreshing property…
€195,000
Not quite the countryside and not quite urban living, the…
€399,000
Mark Nestor Property Services present to the market this beautiful…
€280,000
